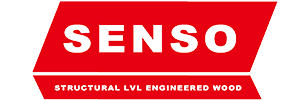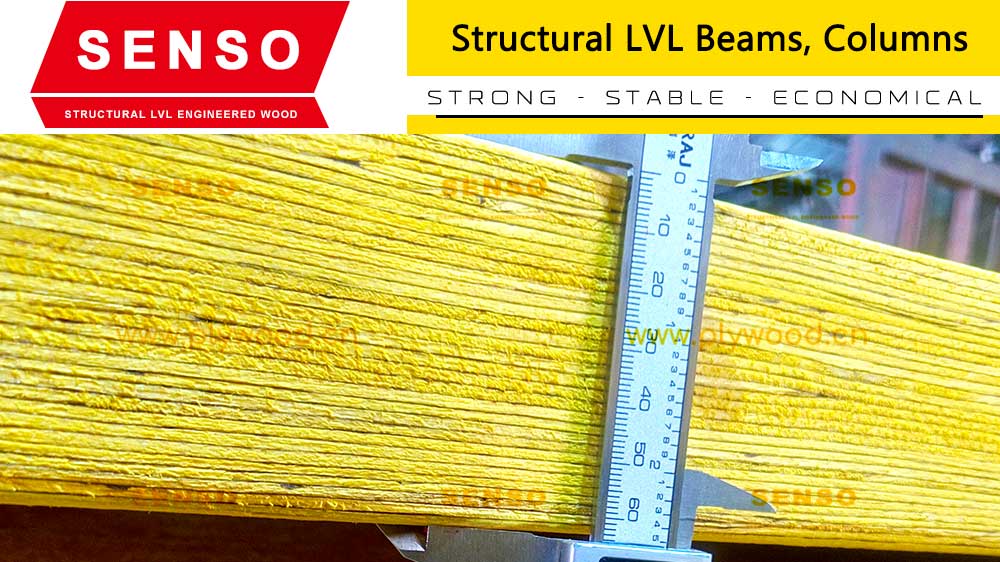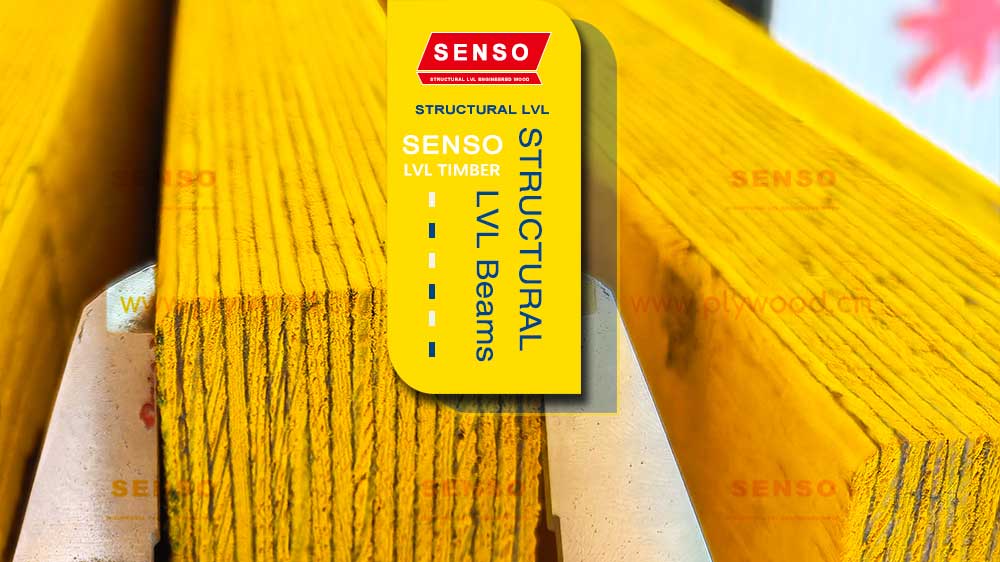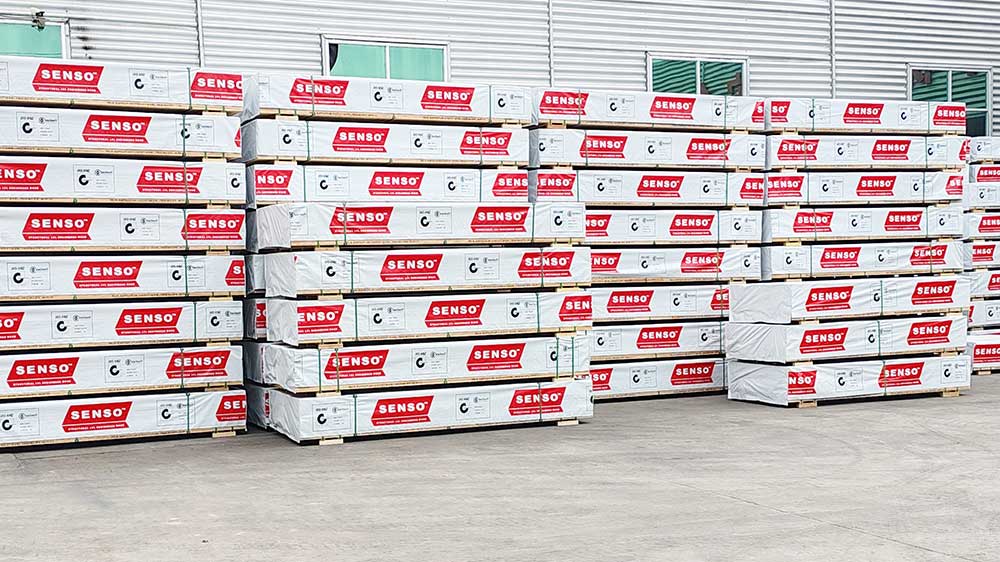What is Timber Frame Construction?
Timber frame construction is a building method that relies on large wooden beams and posts. These components create a strong and visually appealing frame. This technique has been in use for centuries. It has been adopted worldwide for its strength and flexibility. Timber is valued for its natural beauty and durability. This method is suitable for residential homes, commercial buildings, and barns. It is particularly known for creating wide-open spaces. This eliminates the need for interior load-bearing walls, adding design flexibility.
The primary components of timber frame construction include wooden beams, timber beams, and framing LVL (Laminated Veneer Lumber). These materials are chosen for their strength and resistance to environmental elements, as well as their aesthetic appeal. The use of timber framing also provides a natural, eco-friendly alternative to steel or concrete, making it an attractive option for those looking to build sustainably.
The Basics of Timber Frame Construction
Structure and Design
Timber frame construction relies on a system of large timber beams and posts. These components are joined using traditional joinery techniques. Mortise and tenon joints are a common method. Together, they form a skeleton or “frame” that supports the building. This approach differs from conventional stick framing. In stick framing, walls are built with smaller pieces of lumber. Timber framing, however, uses fewer but larger beams. This results in a more open and spacious interior design.
One of the key advantages of timber frame construction is its versatility in design. The use of large wooden beams allows for expansive floor plans, high ceilings, and large windows. This makes timber-framed homes feel more open and airy, with fewer interior walls to obstruct the flow of light and space.
Timber Beams vs. Wooden Beams: Which is Best?
What’s the Difference?
Timber beams and wooden beams are terms often used interchangeably. However, there are subtle differences in their applications. Timber beams are usually larger and often left exposed as a design element. Wooden beams, on the other hand, can refer to any structural wood used in building. These may be exposed or hidden.
In timber frame construction, “timber” typically refers to large, heavy beams. These beams are specifically chosen for their strength and durability. Hardwoods like oak or softwoods like Douglas fir are common choices. These beams form the main structural support of the building.
Wooden beams can be smaller and may not always serve as primary supports. They are often used in various framing techniques. Examples include stick framing and balloon framing. In these methods, smaller pieces of lumber are used for walls, floors, and roofs.
Framing LVL: A Modern Alternative to Timber Beams
Framing LVL (Laminated Veneer Lumber) is a modern engineered wood product. It has become increasingly popular in construction. This is due to its strength, consistency, and ease of use. LVL is made by bonding thin layers of wood veneer together with adhesives. This process creates a strong and uniform product. It can be used as an alternative to traditional timber beams.
Key Benefits of Framing LVL
- Strength and Durability:LVL beams are incredibly strong, often surpassing the strength of traditional timber beams. They are also less prone to warping, twisting, or shrinking over time, making them a more reliable option in modern construction.
- Consistency:Unlike natural timber, which can have variations in grain and density, framing LVL is engineered to have a consistent strength throughout. This makes it easier to work with and ensures that every beam performs as expected.
- Sustainability:LVL is made from fast-growing, renewable wood species, making it a more sustainable option than traditional timber beams. Additionally, the manufacturing process is designed to maximize the use of raw materials, minimizing waste.
Comparing LVL to Traditional Timber Beams
While timber beams have been used for centuries in construction, framing LVL offers several advantages for modern builders. Its engineered nature makes it more predictable in terms of strength and performance, while also being easier to transport and install. However, some builders and homeowners prefer the aesthetic appeal of traditional timber, which has a more natural and rustic look compared to LVL.
Timber Framing vs. Stick Framing: Which is Right for Your Project?
Timber Framing
Timber framing is often chosen for its aesthetic appeal and long-lasting durability. The use of large, exposed timber beams gives buildings a distinctive look that many people find attractive. Additionally, timber-framed structures are known for their ability to withstand extreme weather conditions, making them a popular choice in regions with harsh climates.
Stick Framing
Stick framing, also known as light frame construction, is a common building method. It involves framing walls, floors, and roofs using smaller pieces of lumber. This method is faster compared to timber framing. It is also more cost-effective. However, it doesn’t provide the same aesthetic appeal. Additionally, it lacks the long-term durability of timber framing.
Stick framing is ideal for projects where speed and budget are primary concerns. However, it lacks the charm and character of timber framing, making it less desirable for homeowners who want a unique, custom-built home.
Timber Frame Construction: Sustainability and Environmental Impact
One of the key reasons for the resurgence of timber frame construction is its sustainability. Timber is a renewable resource, and when sourced from responsibly managed forests, it has a much lower environmental impact than steel or concrete. Wooden beams and timber beams can also store carbon, helping to reduce the overall carbon footprint of a building.
Advantages of Using Timber in Construction
- Renewable Resource:Timber is one of the few truly renewable building materials. When forests are managed sustainably, new trees can be planted to replace those that are harvested, ensuring a continuous supply of timber for future generations.
- Low Embodied Energy:The production of timber requires significantly less energy than the production of steel or concrete. This means that buildings constructed with timber framing have a lower embodied energy, making them more environmentally friendly.
- Carbon Sequestration:Trees absorb carbon dioxide from the atmosphere as they grow, and this carbon is stored in the wood for the lifetime of the building. By using timber in construction, builders can help reduce the amount of carbon dioxide in the atmosphere.
Durability and Longevity of Timber Frame Construction
Timber frame construction is known for its durability and longevity. Buildings constructed with timber beams and wooden beams can last for hundreds of years when properly maintained. This is due to the strength of the materials used and the precision of the joinery techniques that are employed.
Why Timber Frame Buildings Last
- Strength of Timber Beams:Timber beams are incredibly strong and can support large loads without bending or warping. This makes them ideal for use in large buildings with open floor plans.
- Traditional Joinery Techniques: Timber framing relies on traditional joinery methods like mortise and tenon joints. These joints create strong connections between beams and posts. They are carefully designed to handle the stresses a building faces over time. This ensures that the structure stays stable for many years.
- Maintenance and Care: With regular maintenance, such as sealing the wood to protect it from moisture and pests, timber-framed buildings can last for centuries. Many historical timber-framed structures are still standing today, a testament to the longevity of this building method.
Comparing Costs: Timber Frame Construction vs. Other Methods
Timber Frame Construction
Timber frame construction offers many benefits but is often more expensive than other methods. Methods like stick framing or balloon framing are typically more affordable. The higher cost comes from both materials and labor. Timber beams and wooden beams are pricier than smaller pieces of lumber. Additionally, assembling the frame with traditional joinery techniques requires more time and effort. This makes the process more labor-intensive overall.
Stick Framing LVL
Stick framing is generally the most cost-effective method of building, as it uses smaller, less expensive pieces of lumber and can be assembled more quickly. However, the lower cost comes with trade-offs in terms of durability and aesthetics. Stick-framed buildings are more prone to movement and settling over time, and they lack the unique character of timber framing.
For homeowners who want a unique, long-lasting structure with a natural, rustic appearance, timber frame construction is worth the investment. However, for those on a tight budget or working on a large-scale project, stick framing may be the more practical option.
Timber Beams: Aesthetic Appeal and Design Flexibility
One of the primary reasons homeowners and architects choose timber frame construction is for its aesthetic appeal. The use of timber beams and wooden beams creates a warm, natural look that is both rustic and elegant. The exposed beams add a sense of craftsmanship to the structure, and their large size allows for open floor plans and high ceilings.
Aesthetic Benefits of Timber Beams
- Natural Beauty:Timber beams provide a natural, organic look that enhances the overall design of the building. The rich textures and grains of the wood bring warmth and character to the space.
- Exposed Beams:Unlike in traditional stick framing, where beams are hidden behind drywall, timber framing leaves the beams exposed as a key design feature. This creates a unique visual effect that highlights the structure of the building.
- Design Flexibility:Timber beams can be used in a variety of architectural styles, from traditional to modern. Whether you’re building a rustic cabin or a sleek, contemporary home, timber framing offers the flexibility to achieve the desired aesthetic.
Timber Frame LVL Construction and Modern Engineering
Incorporating modern engineering techniques into timber frame construction has allowed builders to create larger, more complex structures than ever before. With the use of engineered wood products like framing LVL (Laminated Veneer Lumber) and advanced joinery methods, timber-framed buildings can now achieve greater spans and support heavier loads than traditional timber framing alone.
Framing LVL in Modern Timber Construction
Framing LVL is an engineered wood product made by bonding layers of wood veneer together with adhesive. It offers a level of strength and consistency that surpasses traditional solid wood beams. LVL is often used in conjunction with timber beams to provide additional support in areas that require extra strength, such as long spans or heavily loaded areas.
- Strength:LVL beams are engineered to be stronger than traditional timber beams, making them ideal for supporting large roofs or long spans.
- Consistency:Unlike natural timber, which can have variations in grain and density, LVL provides uniform strength throughout the beam, reducing the risk of weak spots.
- Sustainability:LVL is made from fast-growing, renewable wood species, making it an environmentally friendly alternative to traditional timber beams.
Timber Frame Homes: Energy Efficiency and Insulation
One of the lesser-known benefits of timber frame construction is its ability to create energy-efficient homes. The large spaces between the timber beams allow for thick layers of insulation, which can help reduce heating and cooling costs. Additionally, wood is a natural insulator, which means that timber beams help to maintain a consistent indoor temperature.
Energy Efficiency in Timber Frame Homes
- Insulation:The open spaces between the timber beams can be filled with high-performance insulation materials, such as spray foam or fiberglass, to create a well-insulated building envelope.
- Thermal Mass:Wood has a natural thermal mass, which means it can absorb and store heat, helping to regulate indoor temperatures. This makes timber frame homes more energy-efficient, especially in climates with extreme temperature variations.
- Sustainability:In addition to being energy-efficient, timber frame homes are also environmentally friendly. Timber is a renewable resource, and the use of natural materials can reduce the overall carbon footprint of the building.
The Future of Timber Frame Construction
As the demand for sustainable building practices continues to grow, timber frame construction is poised to play a key role in the future of architecture and design. Advances in engineered wood products, such as framing LVL, have made timber framing more versatile and accessible than ever before. Additionally, the natural beauty and durability of timber make it an attractive option for modern homes, commercial buildings, and public structures.
Innovations in Timber Framing
- Engineered Wood Products:The development of engineered wood products like LVL, glulam (glued laminated timber), and CLT (cross-laminated timber) has expanded the possibilities of timber frame construction. These materials allow builders to create larger, taller, and more complex structures without sacrificing the natural beauty of wood.
- Sustainable Building Practices:Timber frame construction is inherently sustainable, and advancements in forest management and wood manufacturing have made it even more environmentally friendly. As the construction industry continues to prioritize sustainability, timber framing is likely to become an even more popular choice for builders and architects.
Timber Frame Construction FAQs
Q: How does timber frame construction compare to modern building methods like steel or concrete?
A: Timber frame construction offers a more sustainable and environmentally friendly alternative to steel or concrete. While steel and concrete provide excellent strength and durability, timber frame construction is renewable and has a lower carbon footprint. Additionally, timber framing offers unique aesthetic benefits that are difficult to replicate with other materials.
Q: What is the lifespan of a timber frame home?
A: Timber frame homes can last for centuries with proper maintenance. The strength of timber beams and traditional joinery techniques ensures that these structures remain durable and stable over time.
Q: Is timber frame construction more expensive than using steel or concrete?
A: The cost of timber frame construction can be higher than using steel or concrete due to the cost of materials and labor involved in assembling the frame. However, timber frame construction offers long-term value through its durability, aesthetic appeal, and energy efficiency.
Q: Can timber frame construction be used for commercial buildings?
A: Yes, timber frame construction is suitable for commercial buildings. With the use of engineered wood products like framing LVL and glulam, timber framing can support large, open spaces and meet the structural demands of commercial projects.
Q: How does timber frame construction contribute to energy efficiency?
A: Timber frame homes allow for thick layers of insulation between the beams, which helps to create a well-insulated building envelope. Additionally, wood has natural thermal mass, which helps to regulate indoor temperatures and reduce energy consumption.
Timber frame construction combines traditional craftsmanship with modern engineering. It offers strength, beauty, and sustainability in a single package. This building method works well for both residential and commercial projects. Timber framing remains a top choice for its unique design and durability. It is also an eco-friendly option for those seeking sustainable construction solutions.
Post time: Nov-16-2024




