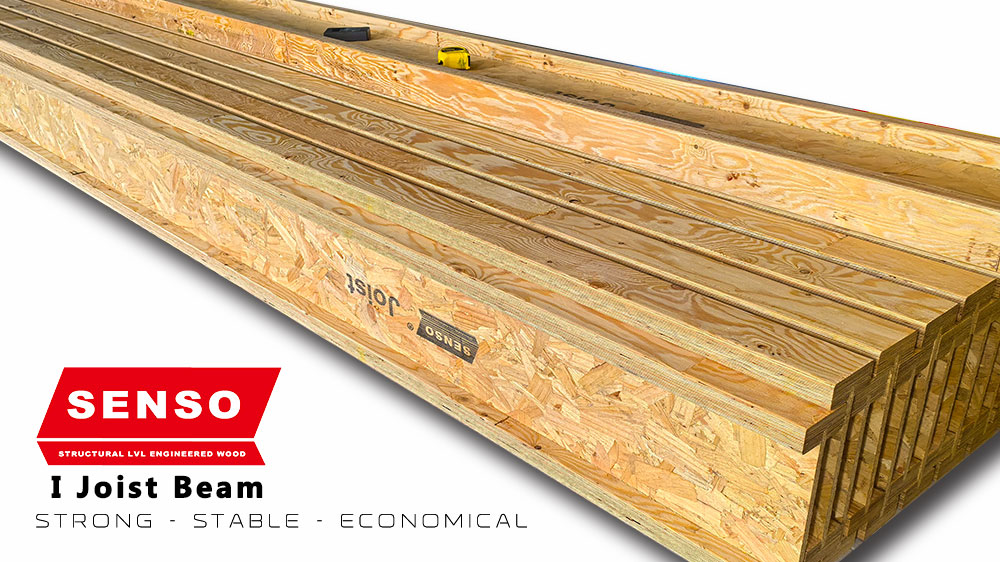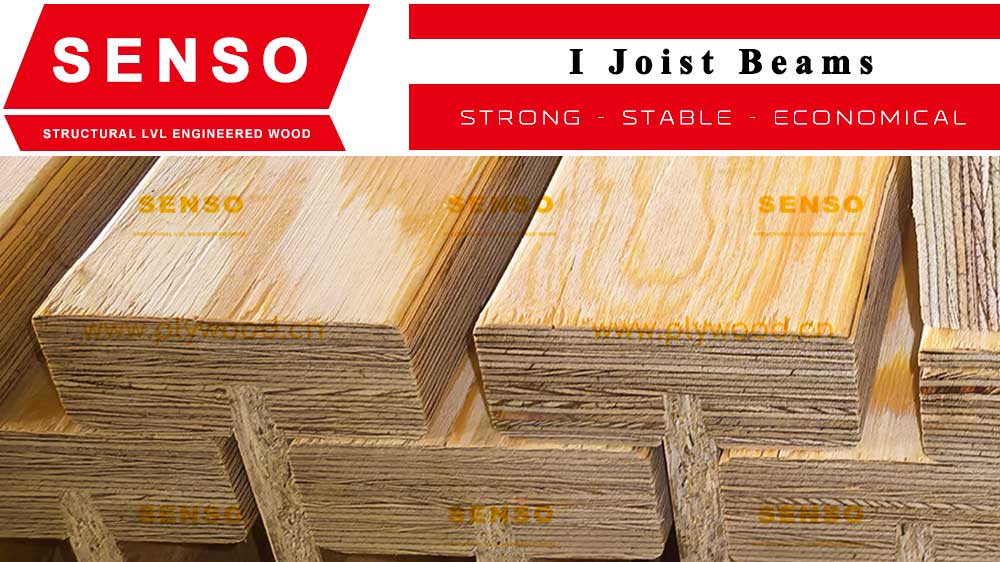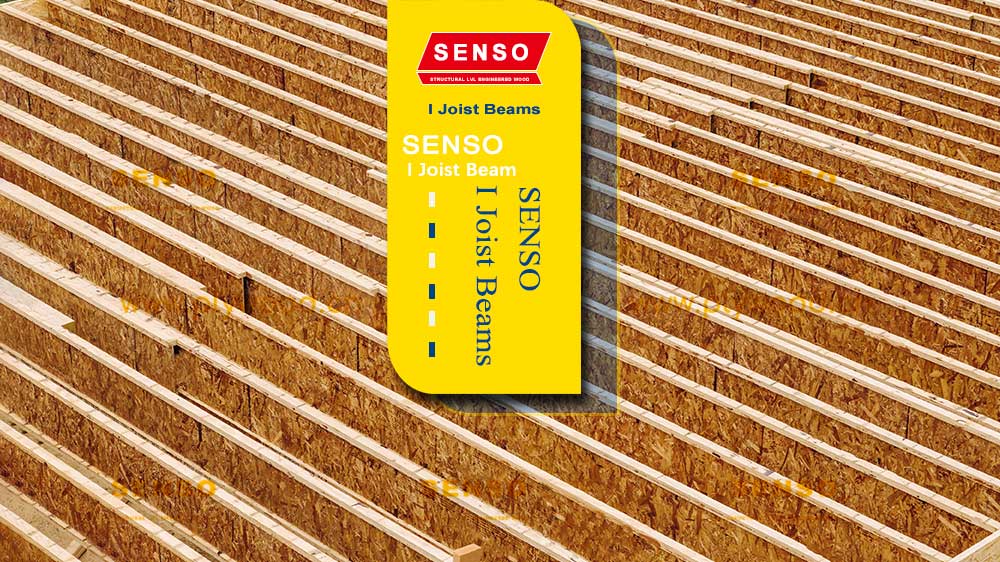What is a Joist?
Joists, fundamental components in building construction, are horizontal structural elements used to support floors and ceilings. Typically made from wood, steel, or engineered products like I joists, they span between beams or walls, forming an integral part of the floor framework. Their primary function is to provide a stable base for flooring materials and to distribute loads across a building’s structure.
The Evolution of Joists in Construction
The Traditional Timber Joist
Traditionally, joists were simple timber beams, cut to length and installed parallel to each other. This method, while straightforward, had limitations in span and load-bearing capacity. Timber joist are still widely used in residential construction due to their cost-effectiveness and ease of installation.
The Emergence of Engineered I Joist
Engineered I joists, a modern alternative, have revolutionized floor systems. Resembling the letter ‘I’ in cross-section, these joist consist of top and bottom flanges connected by a vertical web. This design offers superior strength and stability, allowing for longer spans and fewer supporting structures. I joist are particularly beneficial in custom and commercial construction, where unique design and heavy loads are common.
The Versatility of Floor I Joist Systems
Floor I systems, a subtype of I joists, are specifically designed for flooring applications. They provide a rigid, squeak-free floor base and are compatible with various flooring materials. These joist are engineered for specific load-bearing requirements, making them a reliable choice for both residential and commercial buildings.
Steel Joists: Strength and Durability
Steel joists, another critical category, offer unmatched durability and load-bearing capacity. Commonly used in commercial and industrial construction, steel joists are ideal for large spans and heavy loads. They are also fire-resistant and less prone to warping or twisting compared to timber.
The Impact of Joists on Modern Architecture
Enhancing Design Flexibility
Joists, especially I joist and Floor I systems, have expanded the possibilities in architectural design. Their strength and versatility allow for innovative layouts and open-plan spaces, free from the constraints of traditional support structures.
Sustainability and Efficiency
Modern joists contribute to sustainable construction through efficient use of materials and reduced waste. Engineered joist, made from smaller pieces of wood or recycled steel, maximize resource use. Their long life span and recyclability further enhance their environmental credentials.
Improving Construction Efficiency
The use of pre-engineered joists, particularly I joist, streamlines the construction process. These joist arrive on-site to exact specifications, reducing the need for on-site modifications and speeding up the building timeline.
Cost-Effectiveness
While some modern joist systems may have a higher initial cost, their long-term benefits in terms of durability, maintenance, and energy efficiency offer significant cost savings. The reduced need for repairs and replacements makes them a smart investment for any construction project.
Joists: Enhancing Safety and Comfort in Modern Buildings
The Role of Joists in Building Safety
Earthquake and Wind Resistance
Modern joist systems, particularly I joist, enhance a building’s ability to withstand natural forces like earthquakes and high winds. Their robust construction and flexibility distribute seismic and wind forces more evenly, reducing the risk of structural failure.
Fire Safety Considerations
Advancements in joist technology have also focused on fire resistance. While traditional timber joist can be vulnerable to fire, treatments and fire-resistant coatings have been developed to improve their performance. In addition, steel joist offer inherent fire resistance, making them a preferred choice in commercial and industrial buildings.
Comfort and Acoustics: The Unseen Benefits of Joists
Reducing Noise Transmission
Floor I systems and engineered I joist are designed to minimize noise transmission between floors. This acoustic benefit is particularly important in multi-storey residential buildings, where sound insulation enhances living comfort.
Stability and Squeak-Free Floors
The rigidity of modern joist systems prevents the common issue of squeaky floors, a frequent complaint with older timber joist constructions. This stability is not only a comfort factor but also an indicator of the structural integrity of the floor.
Innovative Applications of Joists
Joists in Green Buildings
In the realm of sustainable construction, joist play a vital role. Engineered joist, made from renewable timber sources or recycled materials, contribute to a building’s green credentials. Their efficiency in material usage and energy conservation aligns with the principles of eco-friendly construction.
Custom and Complex Designs
The versatility of modern joists, particularly I joist, allows for complex and custom architectural designs. They enable architects and engineers to push the boundaries of traditional construction, creating unique and visually striking buildings.
The Economic Impact of Joist Technology
The Cost-Benefit Analysis
While the initial investment in modern joist systems might be higher, the long-term economic benefits are significant. Reduced maintenance, longer lifespans, and energy efficiency translate into cost savings over the building’s lifecycle.
The Industry Perspective
The evolution of joist technology has also impacted the construction industry. It has led to the development of specialized manufacturing processes and has created a market for engineered wood products and steel joist. This sector contributes significantly to the economy, providing jobs and stimulating innovation in building materials.
Joists: Shaping the Future of Construction and Design
The Advancements in Joist Technology
Integration with Smart Building Systems
The future of joist technology intersects with the rise of smart buildings. Advanced sensor systems integrated into joists, particularly in I joist and floor I systems, can monitor structural health, detecting issues like excessive load or moisture before they become significant problems.
Joists and Modular Construction
Joists are playing a critical role in the growing field of modular construction. Pre-engineered I joist and floor I systems are ideal for prefabricated buildings, allowing for quicker assembly and consistent quality control, revolutionizing the way buildings are constructed.
Environmental Impact and Sustainability
Eco-friendly Materials and Production
The production of modern joists increasingly focuses on reducing environmental impact. This includes using sustainable forestry practices for timber joist and recycling materials for steel and engineered joist. Such practices are vital in the global effort to combat climate change.
Energy Efficiency in Buildings
Joists contribute to a building’s overall energy efficiency. Well-designed joist systems aid in temperature regulation, reducing the need for excessive heating or cooling. This efficiency is a key component in the construction of green buildings and in reducing the carbon footprint of new structures.
The Aesthetic Aspect of Joists
Joists in Architectural Design
The aesthetic potential of joist, particularly exposed joist systems, is being embraced in modern architecture. Visible joist can add a unique visual element to a space, blending structural functionality with design elegance.
Customization and Flexibility
The ability to customize joists, especially I joist, allows for a wide range of architectural styles and preferences. This flexibility is invaluable in bespoke construction projects, where unique design elements are a priority.
FAQs: Understanding Joists in Construction
What is a joist vs beam?
- A joist is a horizontal structural element used in floor and ceiling construction, while a beam is a main horizontal support in a building, typically bearing loads from the joists.
What is the difference between a joist and a truss?
- A truss is a framework of beams forming a rigid structure, often used in roofs, while a joist is a single horizontal beam supporting floors or ceilings.
Is a joist a rafter?
- No, a joist supports floors and ceilings, whereas a rafter is part of the roof framework, supporting roofing materials.
What’s the difference between joists and rafters?
- Joists are used in floors and ceilings, supporting the building’s horizontal surfaces, while rafters are sloped beams in a roof, supporting the roof deck and shingles.
What are the 4 types of joists?
- The four main types are timber joist, I joist, steel joist, and engineered floor joist.
Joists Transforming Structural Engineering Today
Joists, be they traditional timber, innovative I joist, or versatile floor I systems, are more than mere components in construction; they are the unseen heroes shaping our living and working spaces. Their role in enhancing safety, comfort, and design, coupled with their contribution to sustainability and the economy, mark them as central pillars in the architectural world. As we move forward, the continuous evolution of joist technology promises to further transform our approach to building and design, making it an exciting field to watch.
Post time: Mar-01-2025




