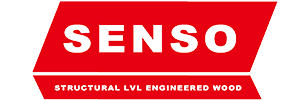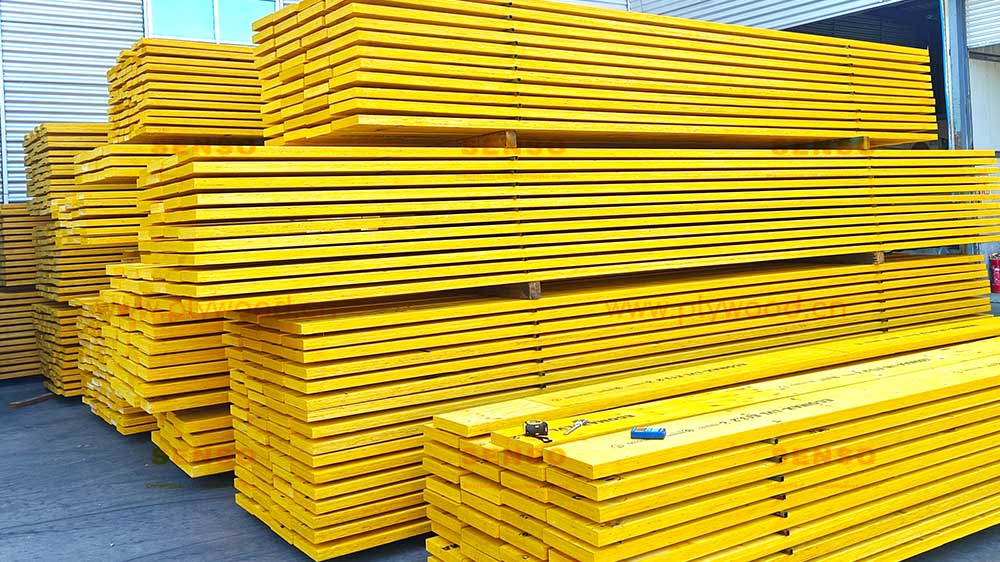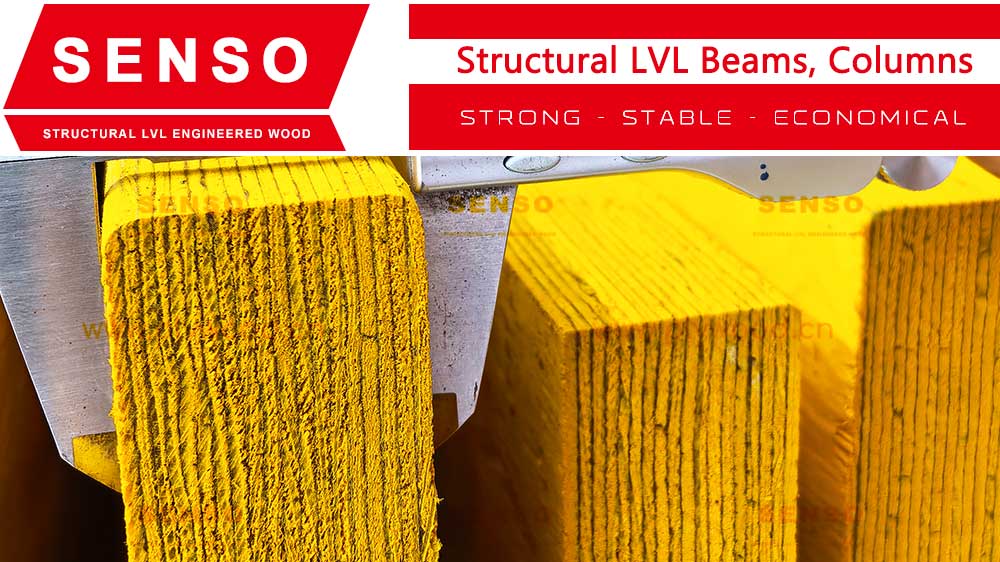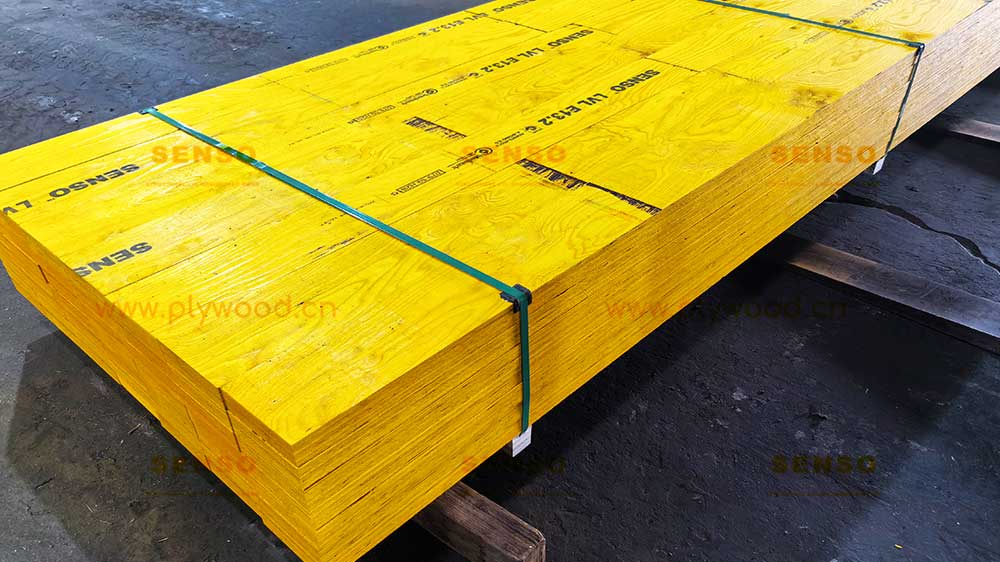What are Timber Frames and Trusses?
Timber frames and trusses are fundamental structural components used in building construction. Timber frames form the skeleton of a building. They provide the vertical and horizontal support necessary to hold up walls, floors, and roofs. Timber trusses, on the other hand, are pre-fabricated triangular structures. They are primarily used in roofing to provide stability and bear loads over a wide area. These components are typically made from high-quality softwoods or engineered wood products. This makes them strong, versatile, and capable of handling various structural demands. Timber frames and trusses are favored in both residential and commercial construction. They are valued for their aesthetic appeal, efficiency, and durability. These qualities make them an enduring choice in architecture.
Types of Timber Frames and Trusses
Timber frames and trusses come in different types, each designed to meet specific structural requirements. Selecting the right type for your project is crucial for ensuring stability, strength, and aesthetic appeal.
1. Traditional Timber Frames
Traditional timber frames are often constructed using large, solid wood beams that are joined together using mortise and tenon joints. These frames have a rustic charm and are popular in residential construction. They are particularly favored for homes that aim to have a classic or historic appearance. Traditional timber frames are known for their durability. They are often left exposed as part of the interior design to showcase their craftsmanship.
2. Engineered Timber Frames
Engineered timber frames are made from engineered wood products such as laminated veneer lumber (LVL) or glulam. These frames offer consistent quality and strength. This makes them ideal for modern construction projects where precision and load-bearing capability are crucial. Engineered timber frames are lighter and easier to handle compared to traditional solid wood frames. As a result, they are a popular choice for both residential and commercial projects.
3. Timber Roof Trusses
Timber roof trusses are used to provide structural support to the roof of a building. They are typically pre-fabricated, which makes installation faster and more efficient. Roof trusses are designed to handle both live and dead loads, ensuring that the roof remains stable under the weight of roofing materials, weather conditions, and other loads.
4. Scissor Trusses
Scissor trusses are a type of roof truss characterized by their unique design, which creates a vaulted ceiling inside the building. This type of truss is often used in residential construction to add architectural interest to the interior of a home. Scissor trusses are both functional and decorative, providing the strength needed to support the roof while also creating an open, airy feel inside the building.
Choosing the Right Timber Frame or Truss for Your Project
Selecting the correct type of timber frame or truss for your construction project depends on several factors, including the architectural style, load requirements, and budget. It is essential to consult with an engineer or builder to determine which type will best meet your specific needs.
Load Requirements
The load requirements of a building are one of the primary factors in selecting the appropriate timber frame or truss. Load-bearing components need to be strong enough to support both dead loads (the weight of the building materials) and live loads (occupants, furniture, and environmental factors like snow or wind). Timber roof trusses, for example, are designed to handle significant loads while maintaining structural integrity.
Span Considerations
The span of the frame or truss, or the distance it must cover without additional support, also plays a significant role in determining which type of timber component to use. Longer spans require larger or engineered beams that can handle the increased load without bending or breaking. Roof framing that requires large open spaces, for example, may benefit from using engineered trusses that can span greater distances.
Timber Frames and Trusses vs. Steel Alternatives
Timber frames and trusses are often compared to steel frames and trusses, particularly in modern construction where both materials are commonly used. Each material has its advantages, but timber is often preferred for its aesthetic appeal and environmental benefits.
Strength and Flexibility
Steel is undeniably strong and can handle heavy loads without bending. However, timber frames and trusses offer greater flexibility in terms of design and application. The natural elasticity of wood allows it to absorb and distribute loads more effectively in certain situations, which can be beneficial in earthquake-prone areas.
Environmental Impact
Timber is a renewable resource, and when sourced responsibly, it has a lower environmental impact compared to steel. Timber frames and trusses also have the advantage of being carbon-neutral, as they store carbon dioxide throughout their lifespan. Steel, while recyclable, requires a significant amount of energy to produce, which can contribute to a higher carbon footprint.
Applications of Timber Frames and Trusses in Construction
Timber frames and trusses are versatile. They can be used in a variety of construction applications, from residential homes to large commercial buildings. Their ability to provide both structural support and aesthetic appeal makes them a popular choice in many types of construction projects.
Residential Homes
Timber frames are commonly used in residential construction for their classic appeal and structural reliability. Timber roof trusses are also widely used to provide support to roofs, ensuring that they can handle the weight of roofing materials and environmental loads.
Commercial Buildings
In commercial construction, engineered timber frames and trusses are often used to create large open spaces without the need for intermediate columns or supports. This allows for more flexible interior layouts and maximizes the usable space within the building.
Roof Framing
Roof framing is one of the primary applications of timber trusses. Roof trusses are designed to bear the weight of the roof and distribute it evenly to the load-bearing walls. This ensures that the roof remains stable and secure, even in adverse weather conditions.
Benefits of Timber Frame and Trusses
Timber frames and trusses offer numerous benefits that make them a preferred choice for many builders and architects.
Aesthetic Appeal
One of the most significant advantages of timber frames and trusses is their natural aesthetic. The warmth and character of wood add a unique charm to any building, making it feel more inviting. Exposed timber beams are often used as a design feature in both residential and commercial interiors.
Strength and Durability
Timber frames and trusses are incredibly strong and can handle significant loads, making them suitable for load-bearing applications. When properly treated and maintained, timber can also be highly durable, with a long lifespan that makes it a reliable choice for construction projects.
Ease of Installation
Timber frames and trusses are relatively easy to work with compared to other materials like steel or concrete. They are lightweight, which makes transportation and installation easier, and they can be cut and shaped on-site, providing greater flexibility during construction.
How to Install Timber Frames and Trusses
Proper installation of timber frames and trusses is crucial for ensuring the stability and safety of the structure. The following steps provide a basic overview of how to install these components.
Step 1: Planning and Measuring
Before installation, it is essential to plan the layout and measure the space accurately. This includes determining the exact dimensions of the frame or truss and ensuring that all supports are level and stable.
Step 2: Lifting and Positioning
Timber frames and trusses should be lifted into place using appropriate lifting equipment to prevent damage. It is essential to ensure that the components are positioned correctly before securing them in place.
Step 3: Securing the Frame or Truss
Once in position, the timber frame or truss should be secured using appropriate fasteners, such as bolts or brackets. It is crucial to check that the frame or truss is level and properly aligned before completing the installation.
FAQs About Timber Frames and Trusse
Q: What are timber frames and trusses used for?
A: Timber frames and trusses are used to provide structural support in construction, including framing walls, supporting roofs, and creating open interior spaces.
Q: How do I choose the right timber frame or truss for my project?
A: Consider factors such as load requirements, span, and architectural style, and consult with an engineer or builder to determine the best option.
Q: Are timber frames and trusses better than steel?
A: Timber offers aesthetic appeal, environmental benefits, and greater flexibility in design, while steel provides superior strength for heavy load-bearing applications.
Q: Can timber frames and trusses be used in commercial construction?
A: Yes, engineered timber frames and trusses are often used in commercial buildings to create large open spaces and provide structural support.
Q: How should timber frames and trusses be installed?
A: Proper installation includes planning and measuring, lifting and positioning the components, and securing them with appropriate fasteners or brackets.
Post time: Jan-26-2025




